Description
* Choice of log thickness
* Planning friendly ridge height – max 2.5 mtrs
* Tongue and groove floor included
* Tongue and groove roof
* Draft seal system
* Pressure treated floor joists
* Door and window position may be swapped
* Side window(s) may be added
* Optional toughened glass
* Optional double glazing
* Optional terrace
* Optional verandah
* Optional felt tiles
* Bespoke size service available
Assembly
Comprehensive accurate and easy to follow assembly instructions are supplied with detail
showing where each component fits. All log components are individually coded to correspond
with the codes and detail shown on the assembly instructions.
Specification
Buildings are supplied unless stated otherwise with green roofing felt ,standard glass and all fixtures
necessary to complete assembly.
Floor joists are supplied properly pressure treated through our in house facilities.
Timber sizes stated are the actual size of the timber after planing and machining.
In the 34, 44 & 70mm ranges footprint internal dimensions are for 44mm buildings. To convert internal dimensions from 44mm to 34mm add on 10mm, to convert 44mm to 70mm take off 26mm.
To convert external dimensions to internal dimensions please use the following conversions: 28mm minus 250mm, 34mm minus 260mm, 44mm
minus 280mm, 70mm minus 330mm.
Sizes stated are approximate. When choosing a location for your Pine Lodge allowance should be made for roof overhangs. It is absolutely essential
that the base for the building is level, assembly on an uneven base will negate any claim.
Unless otherwise stated Window Boxes, Roof Tiles,
Toughened Glass are all optional extras that may be available please consult price list.
Your Londonsheds.com building will be made to metric measurements.
Imperial measurements are for guidance only.
| Approximate delivery period for this product (working days) | Usually within 21 days |
| Cladding (mm) | Choice of 28, 34, 44 or 70 mm Logs |
| Framework Size (mm) | N/A |
| Floor Material | 20mm Tongue & Groove |
| Roof Material | 20mm Tongue & Groove |
| Door Type | 48×58 Joinery |
| Door Handle | Mortice Lock |
| Window Type | 1 Opening |
| Window QTY | 1 |
| Range | Log Cabins (28, 34, 44, 70 mm) |
| Door Height (ft) | 5’11” |
| Door Height (mm) | 1805 |
| Door Width (ft) | 2’7” |
| Door Width (mm) | 705 |
| Floor Bearers (mm) | 38×63 |
| Floor Bearers Pressure Treated | Yes |
| Glazing Material | Glass |
| Window Height (Ft) | 2’8” |
| Window Height (mm) | 805 |
| Window Width (ft) | 4’4” |
| Window Width (mm) | 1318 |
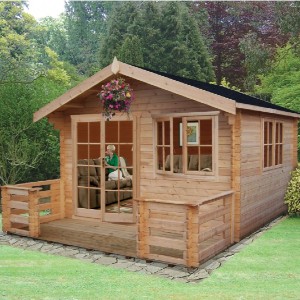
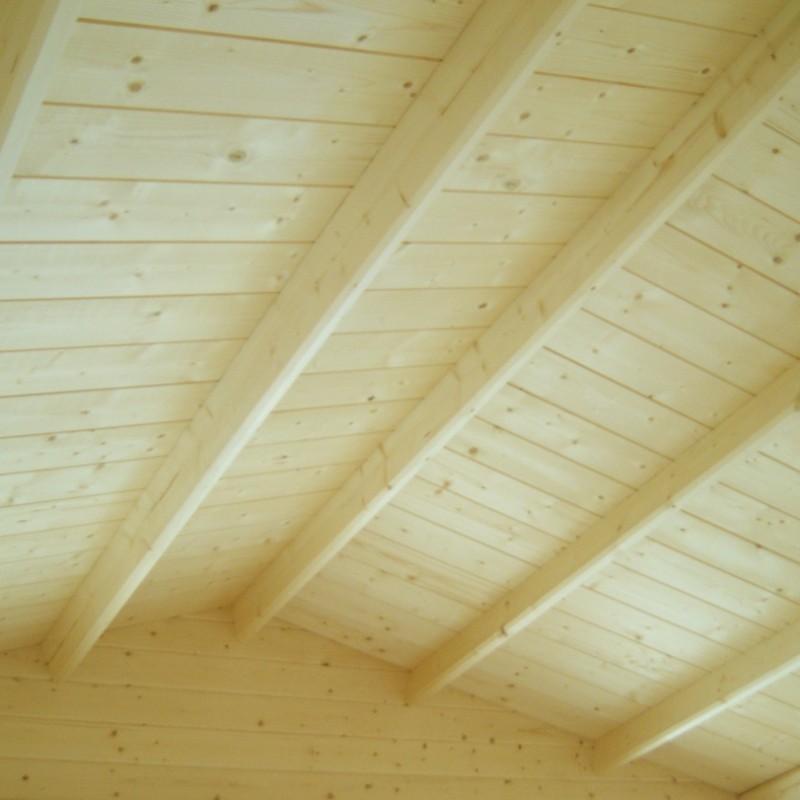
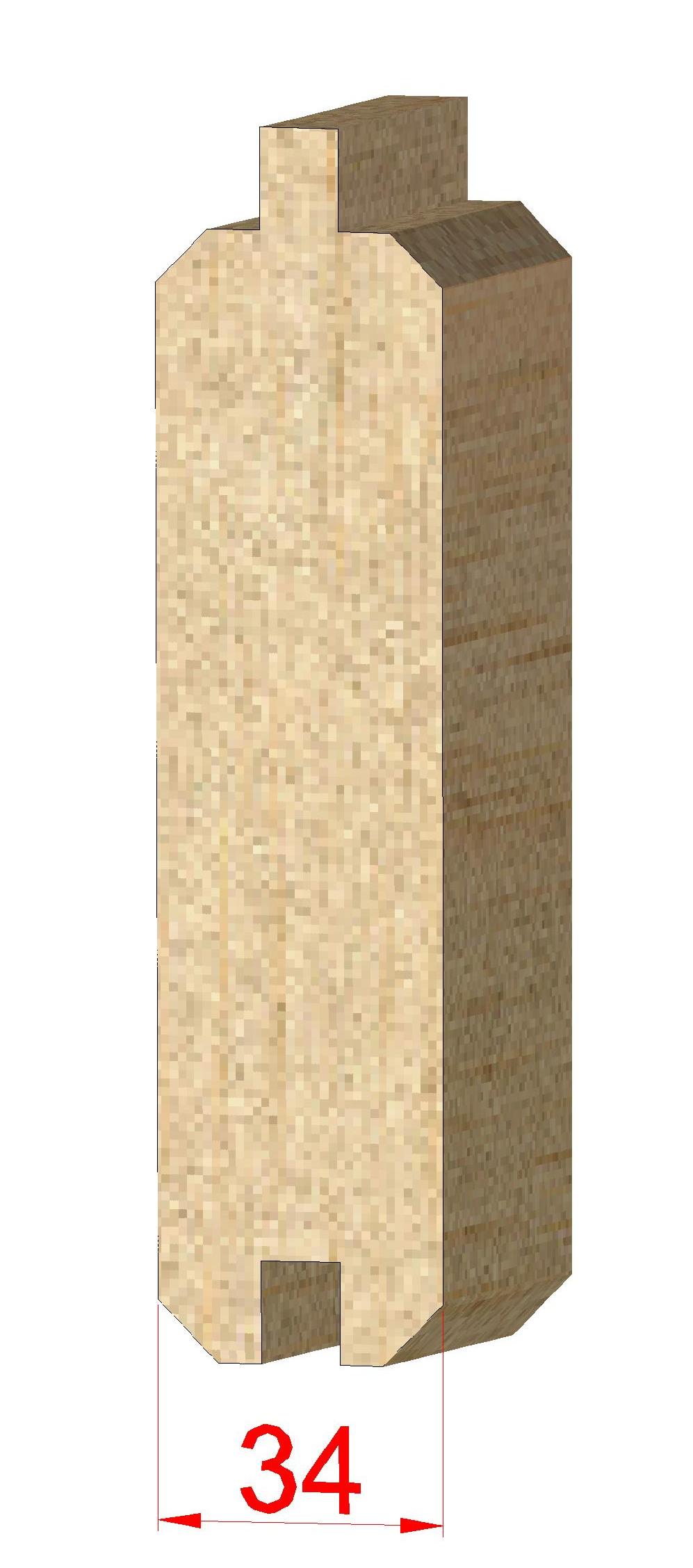
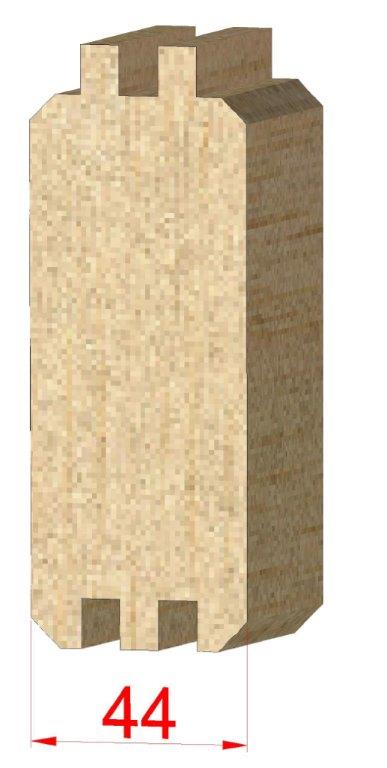
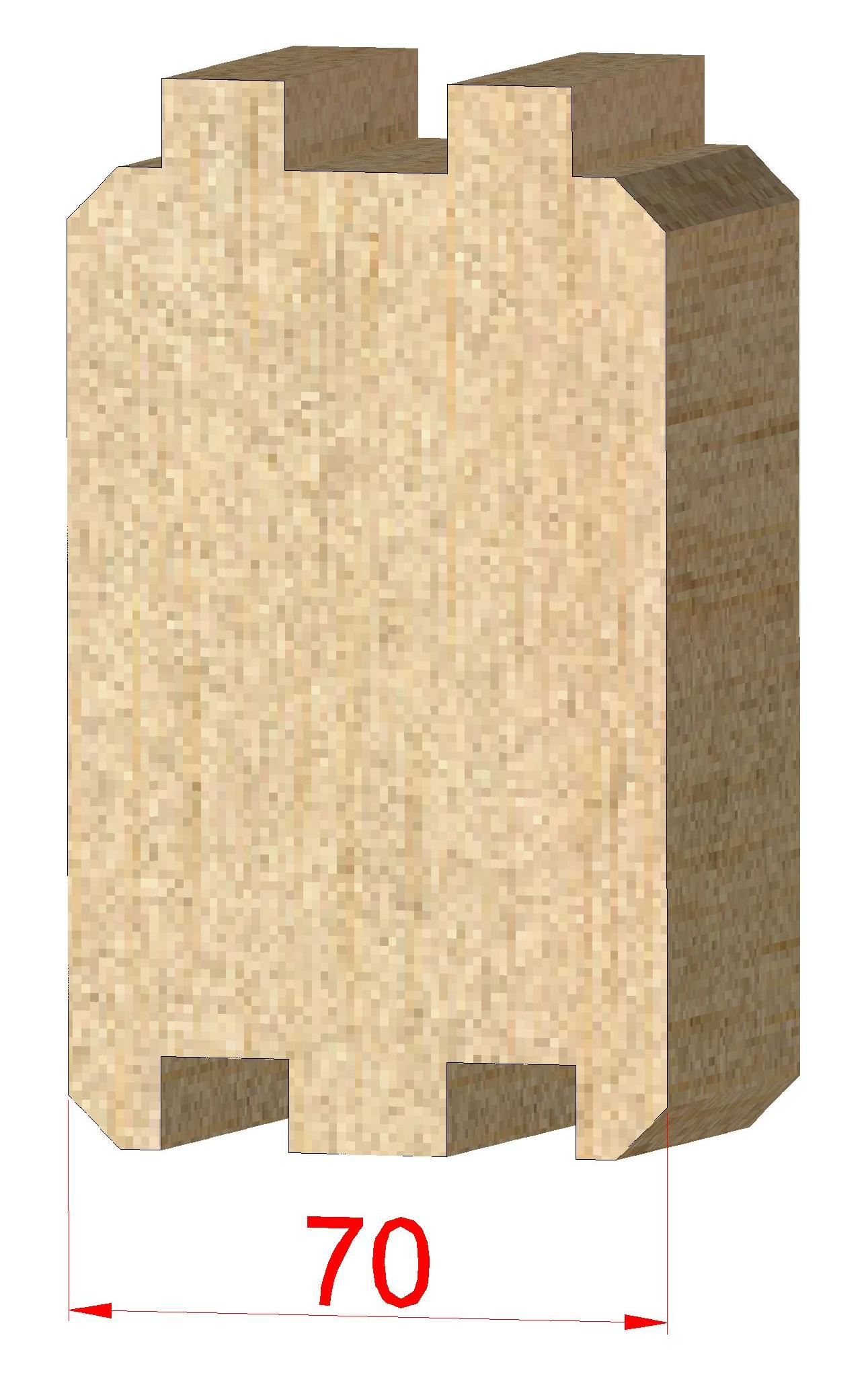
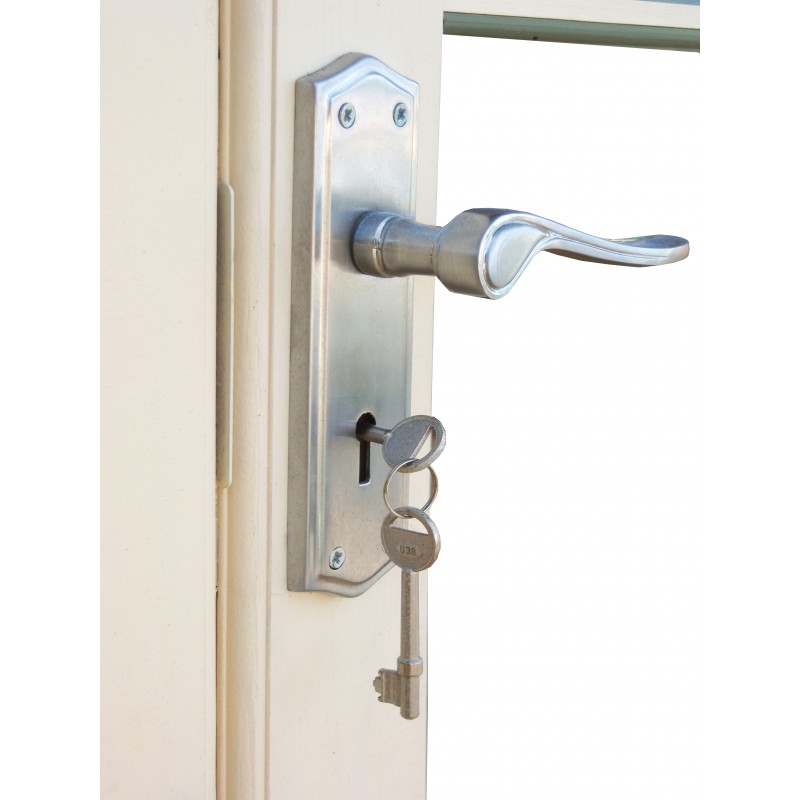
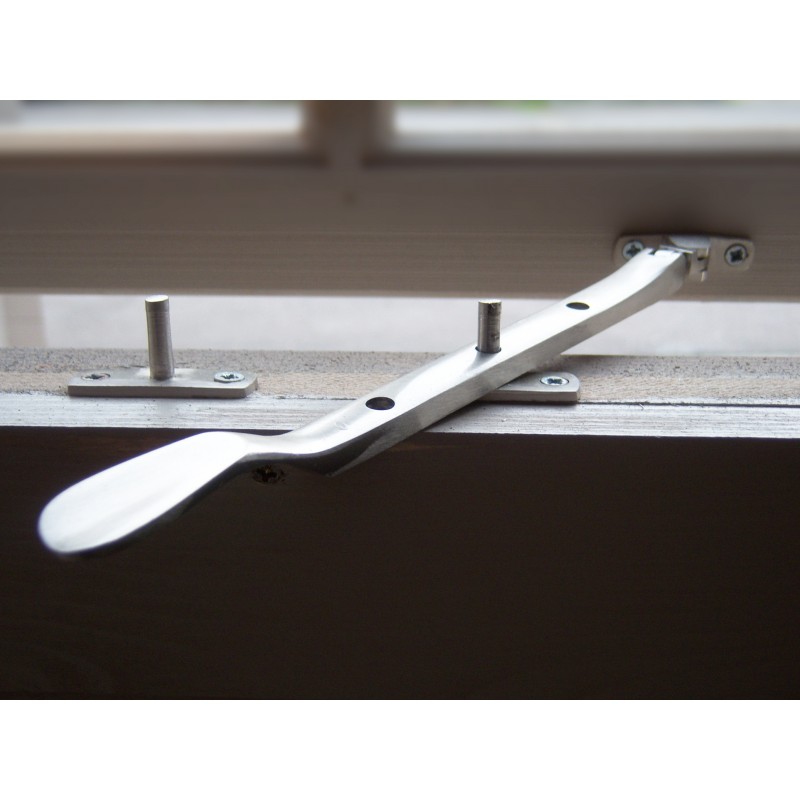
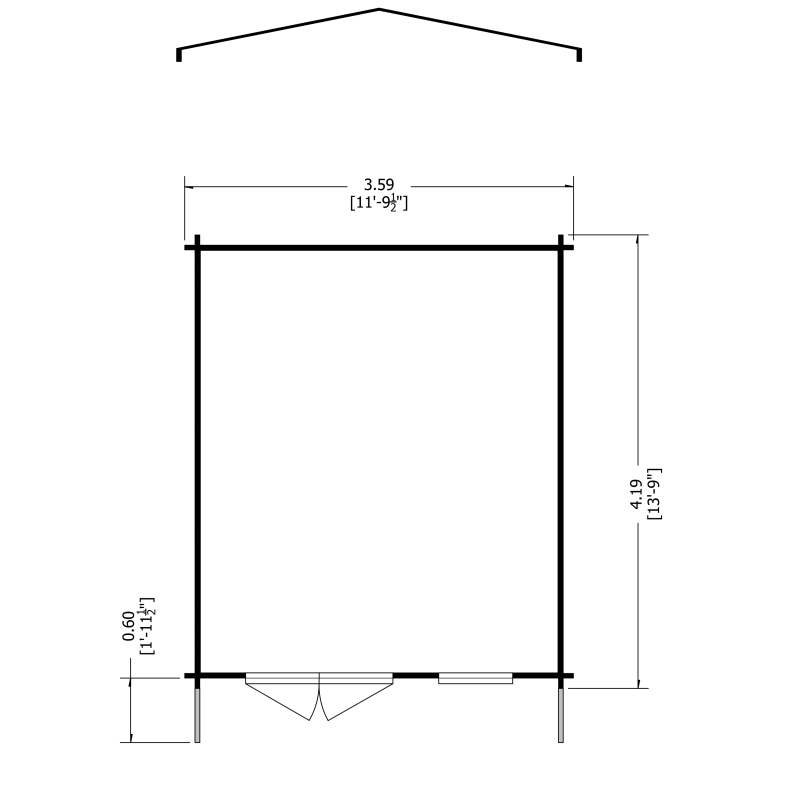
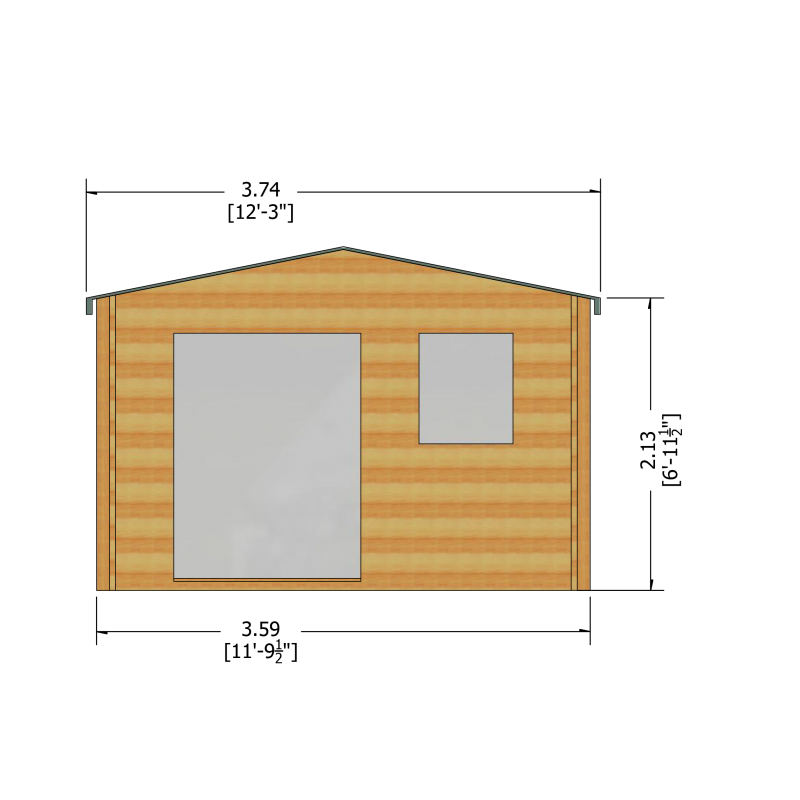
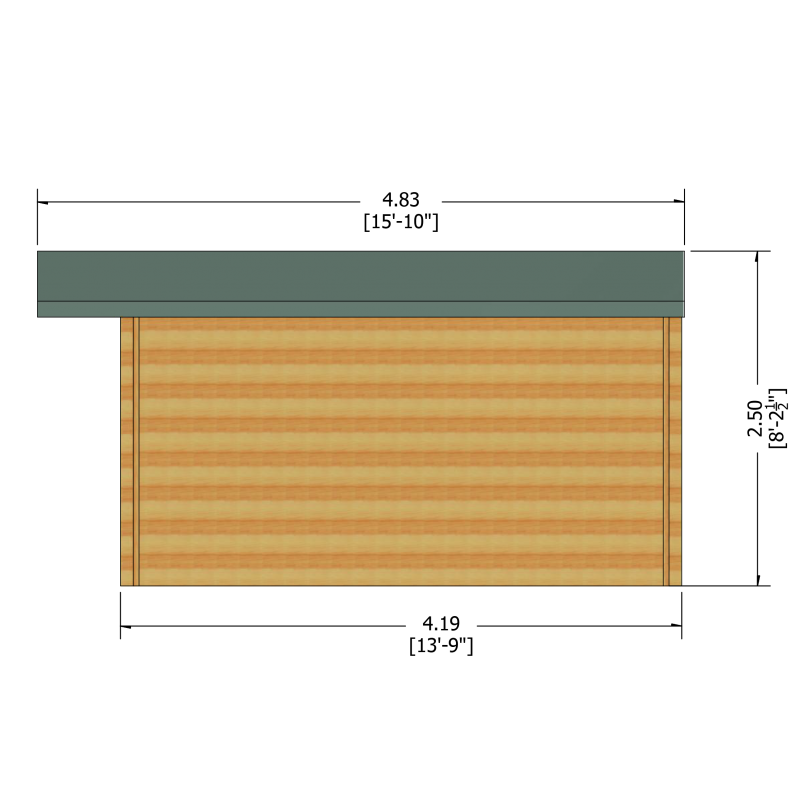
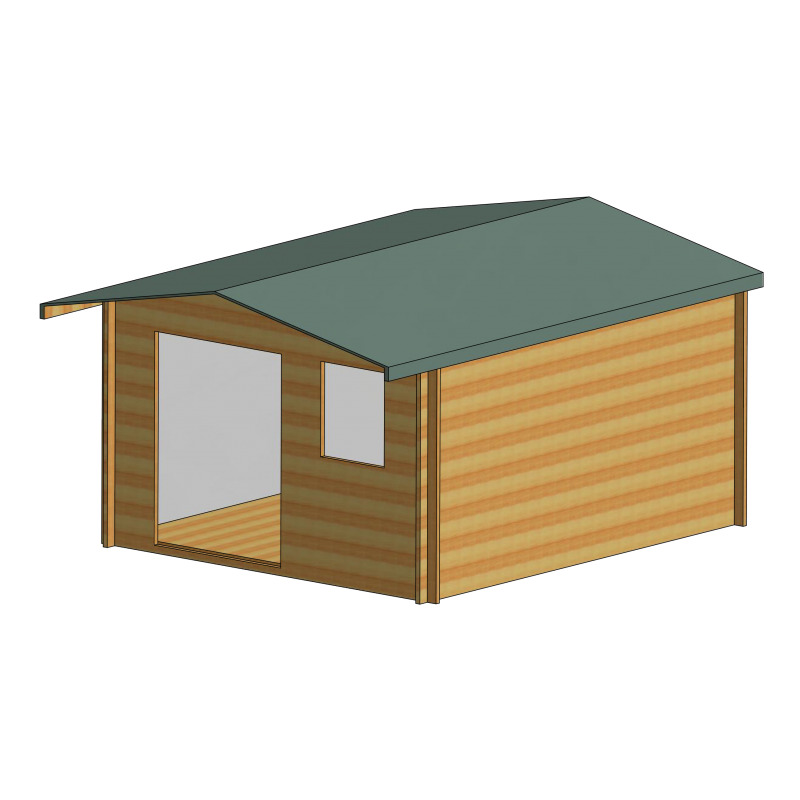

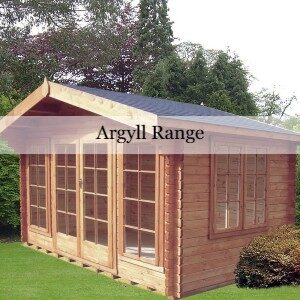
Reviews
There are no reviews yet.